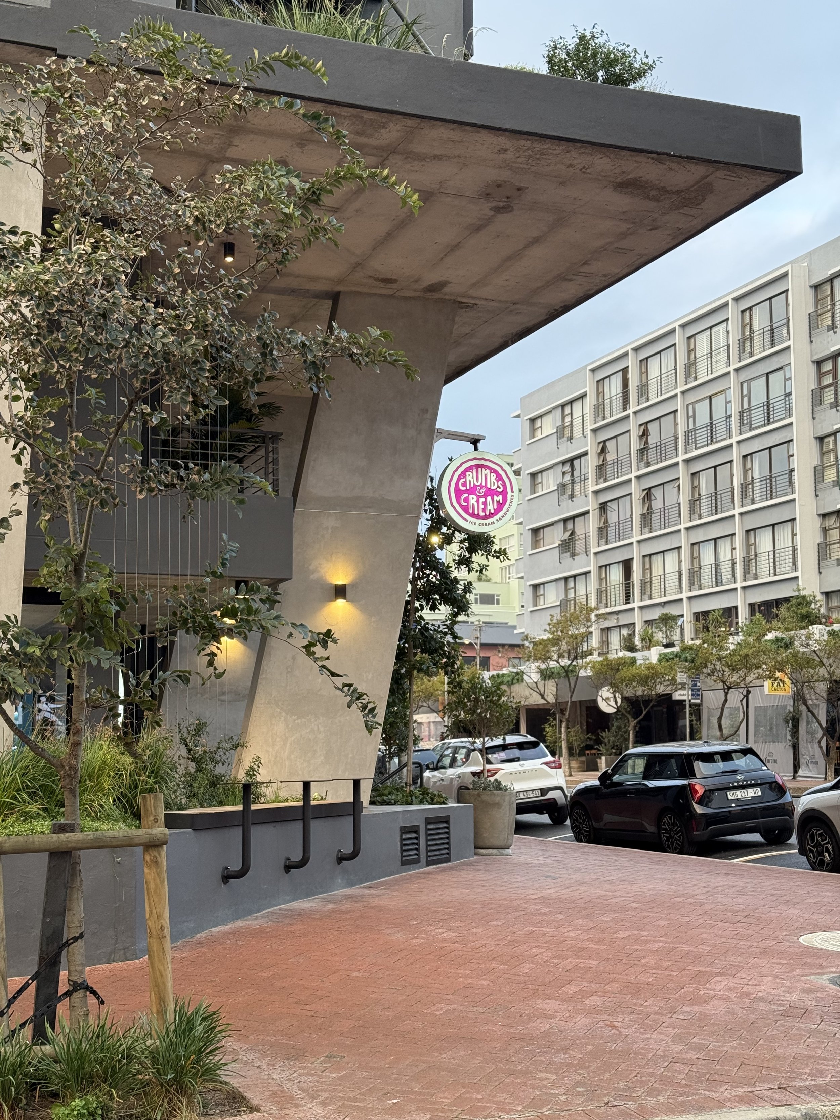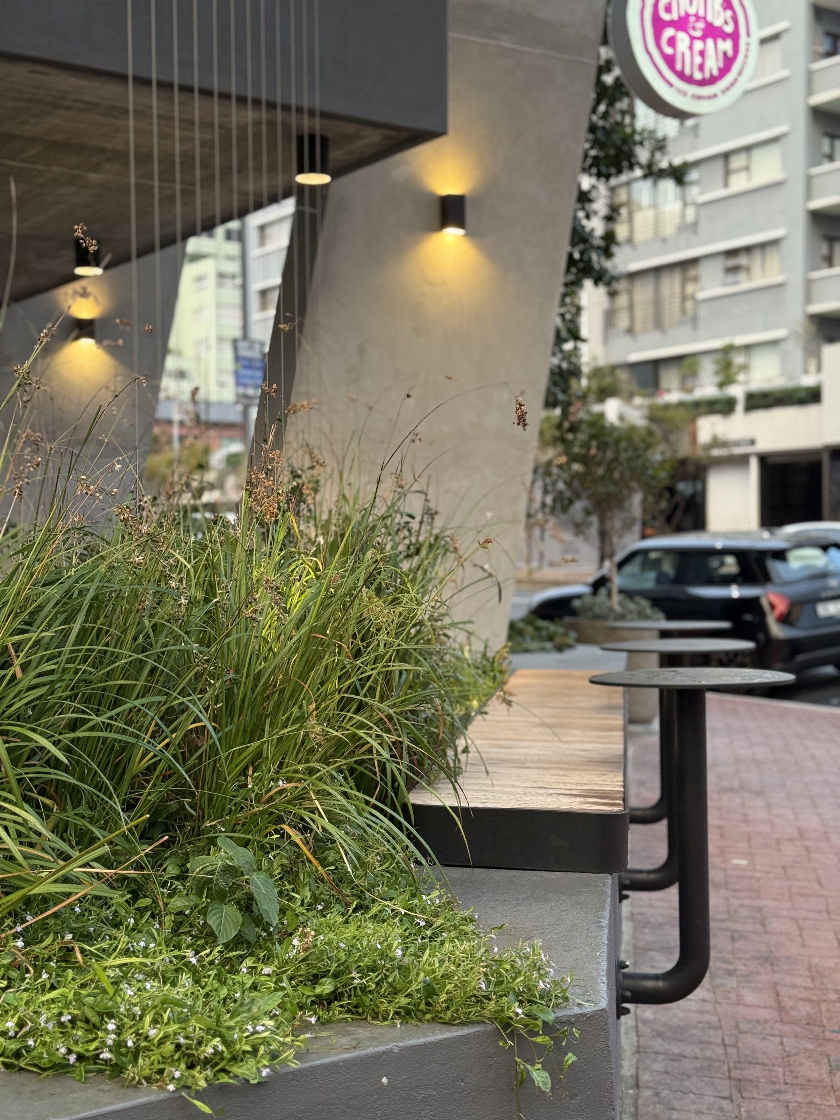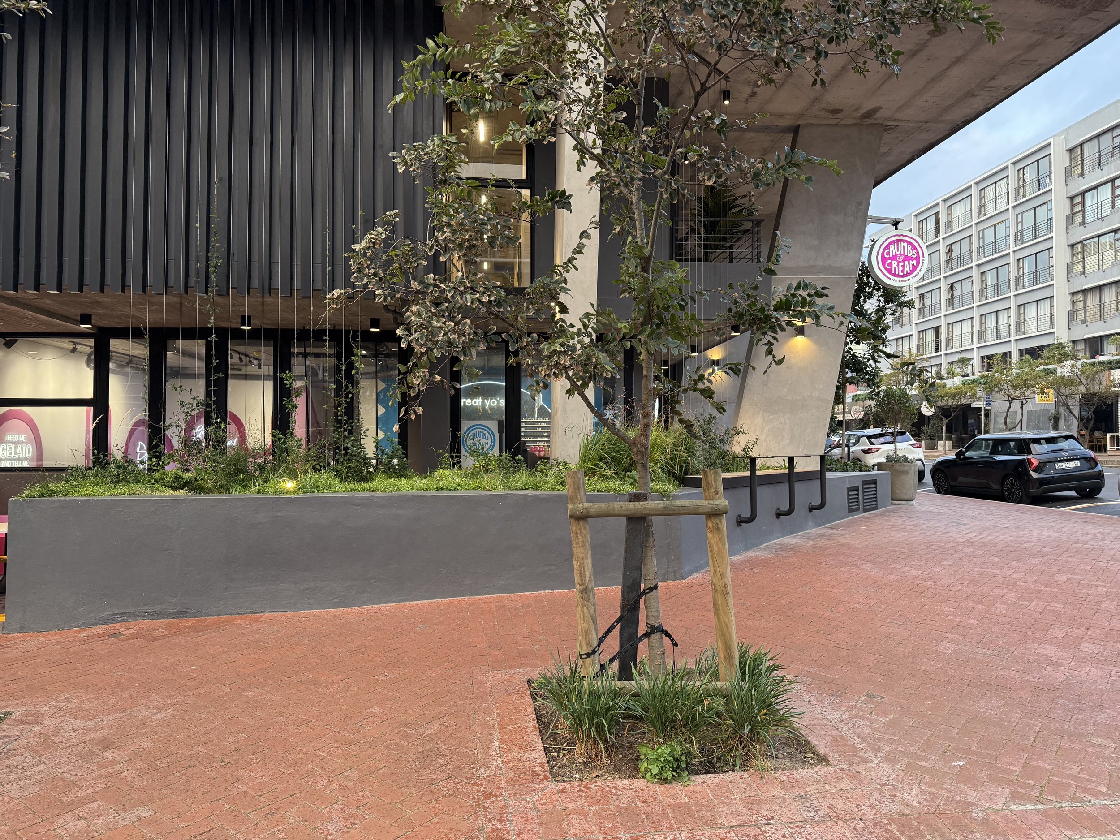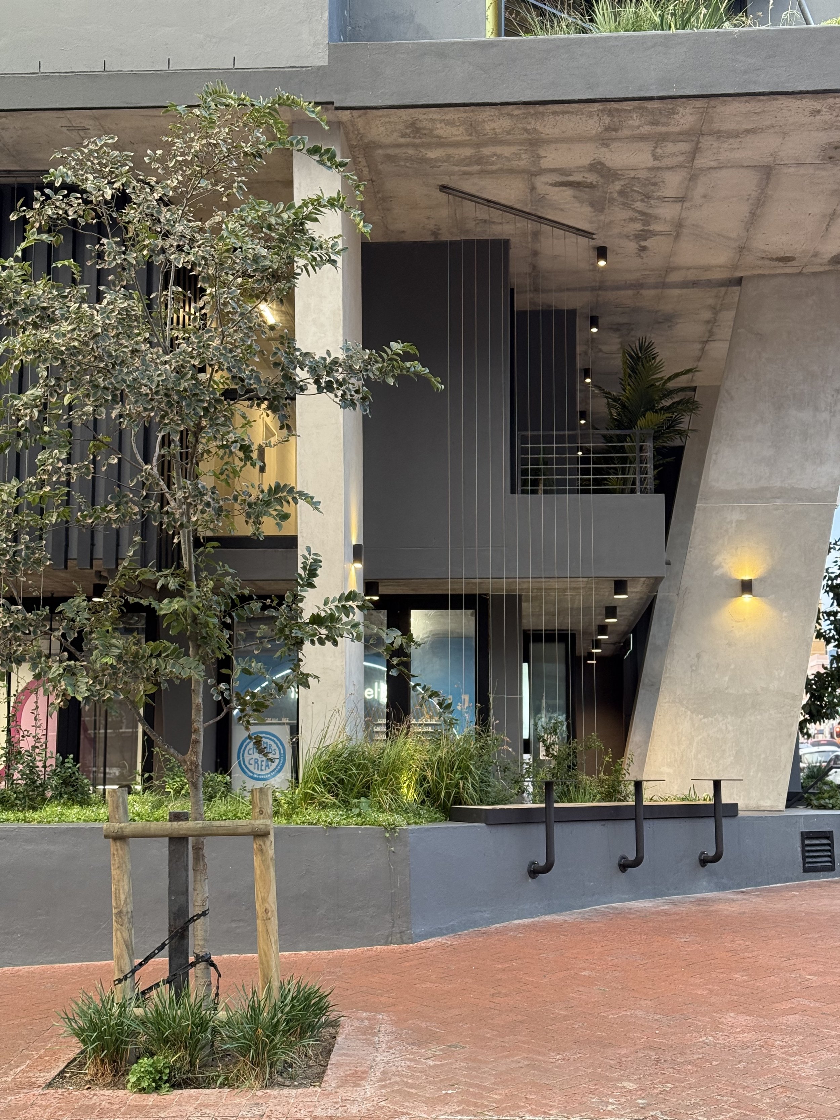
One26 on M Street Edge Design
Located on Main Road in Sea Point, Cape Town, this project provides a positive addition to the the street edge along a retail frontage of a dynamic new residential building. We we appointed to contribute to the public realm and the provision of bespoke street furniture for the building.
For us, the goal of this street edge design was to provide a more engaging streetscape while also softening the urban environment through planting. While the building provides a colourful and dynamic interface with large concrete components, the street furniture is designed as gentle grounding elements that subtly contribute to the experience. Tree planting and planted beds along the street soften the urban edge, while a new ice cream shop spills onto the threshold spaces of the ground floor.
The project show how, through subtle and practical design for people, a vibrant but hard urban environment can be softened and become a human scale interface that enhances the pedestrian experience.
Project for BLOK
Project team :Architects : Wauw Architects
Project Managers : Fifty8 twelve design
Engineering Services : Sutherland Engineers
Quantity Surveyors : MultiQS
Building Contractors : HFO
Project Type : Landscape Architecture, Street Furniture










