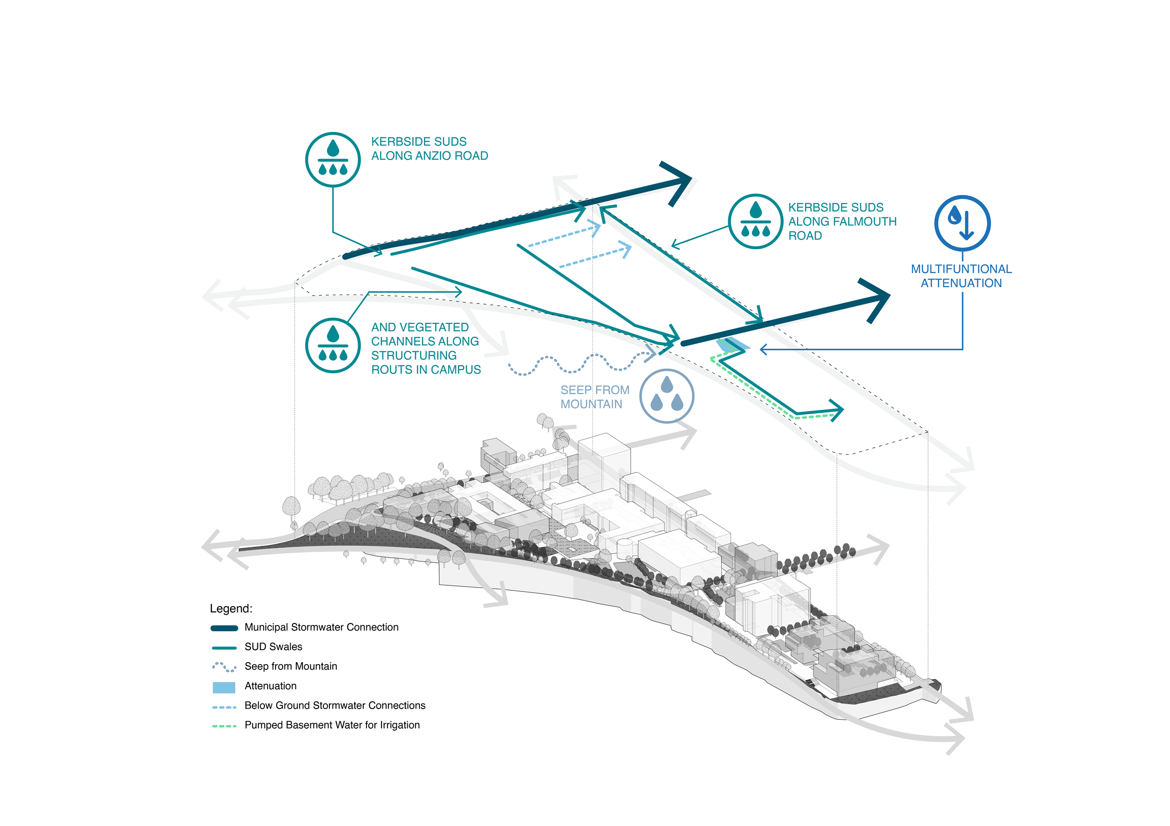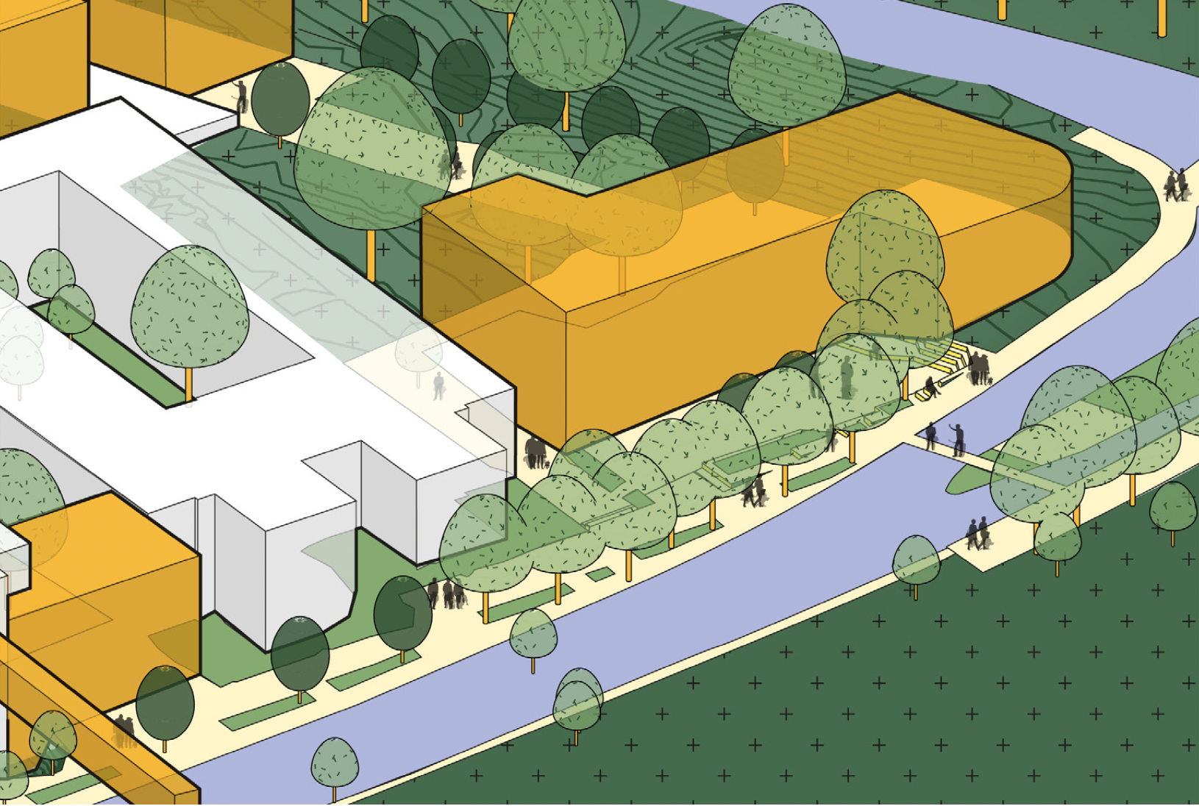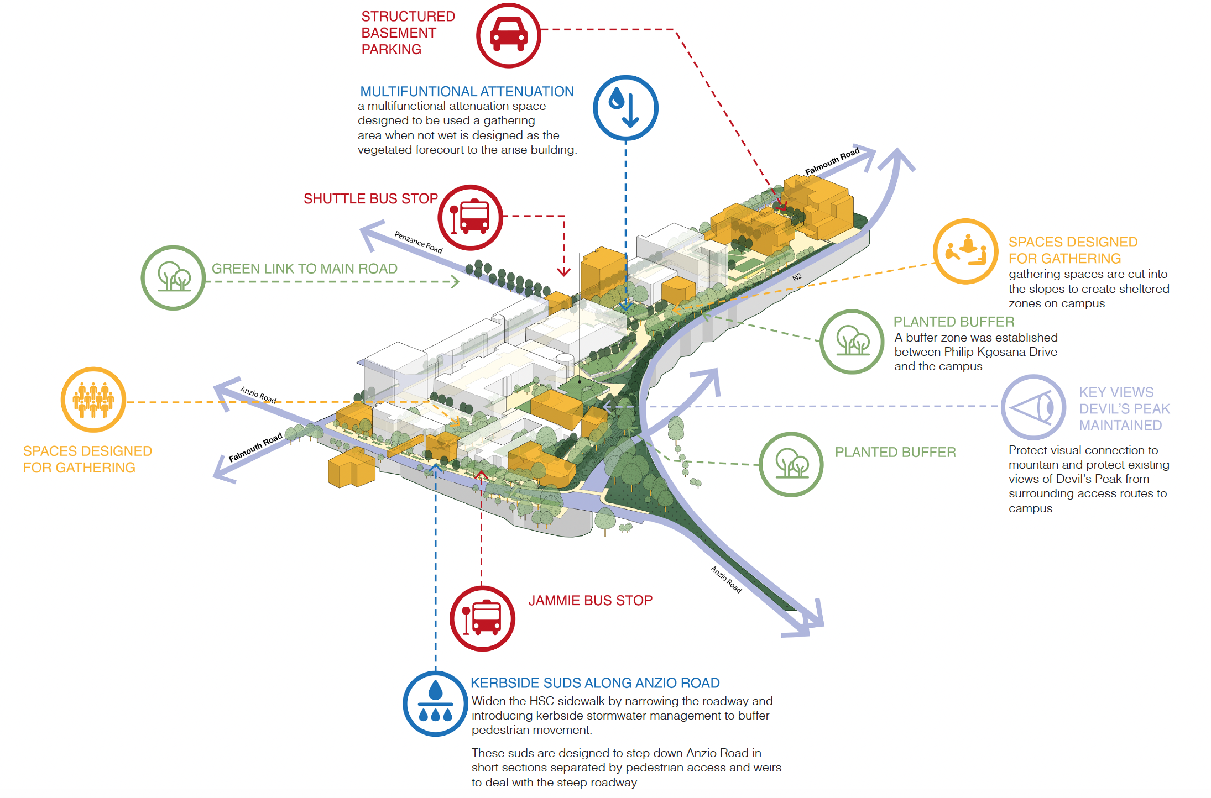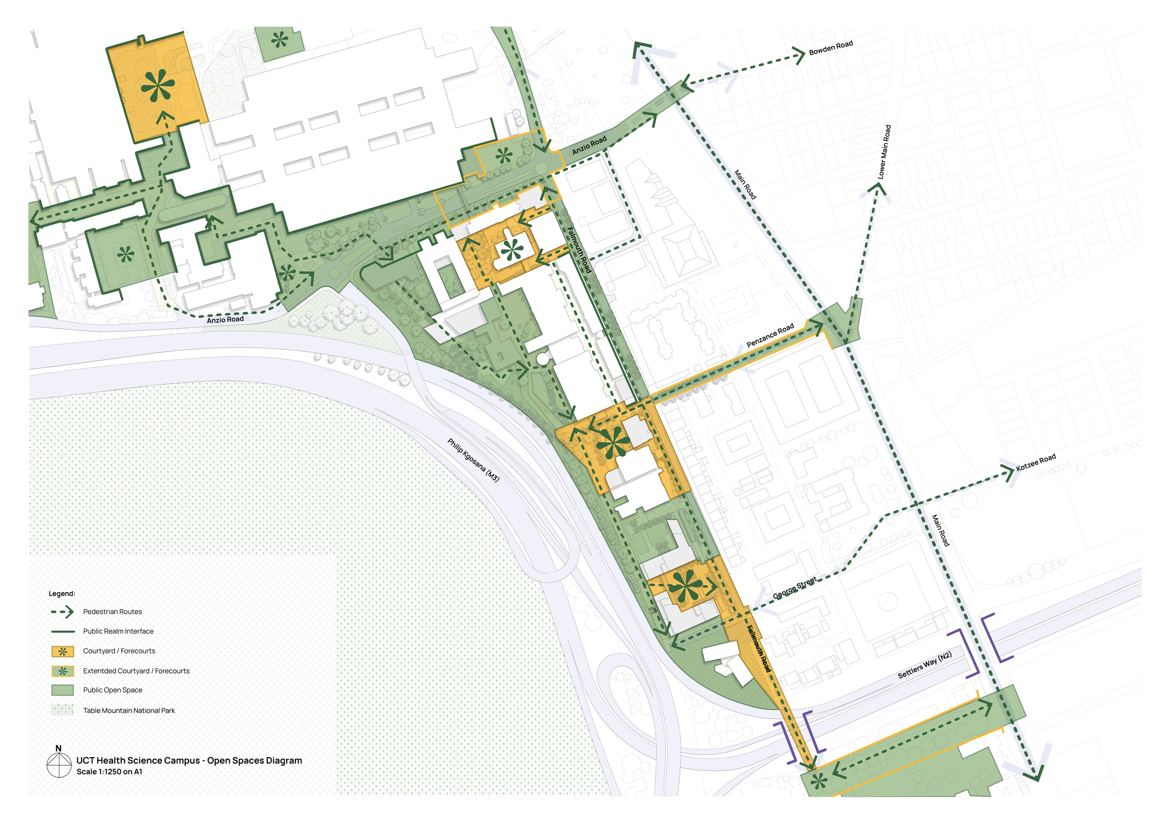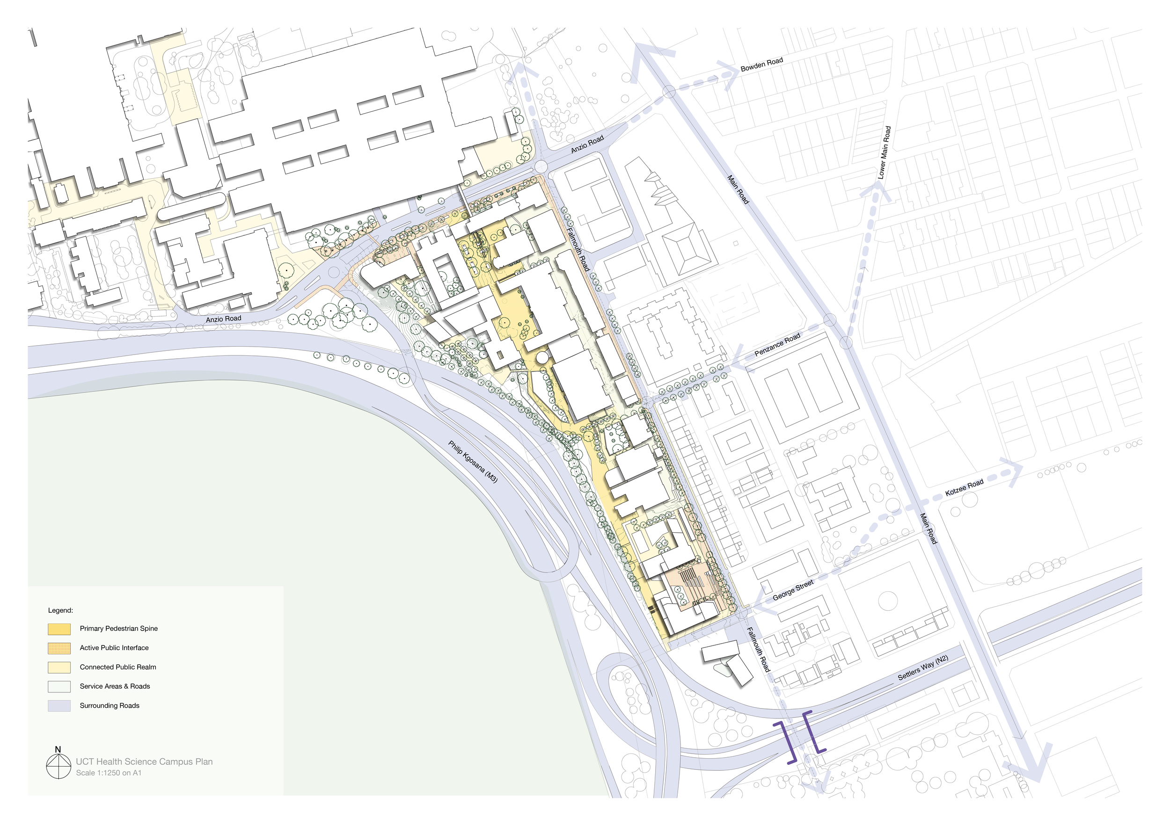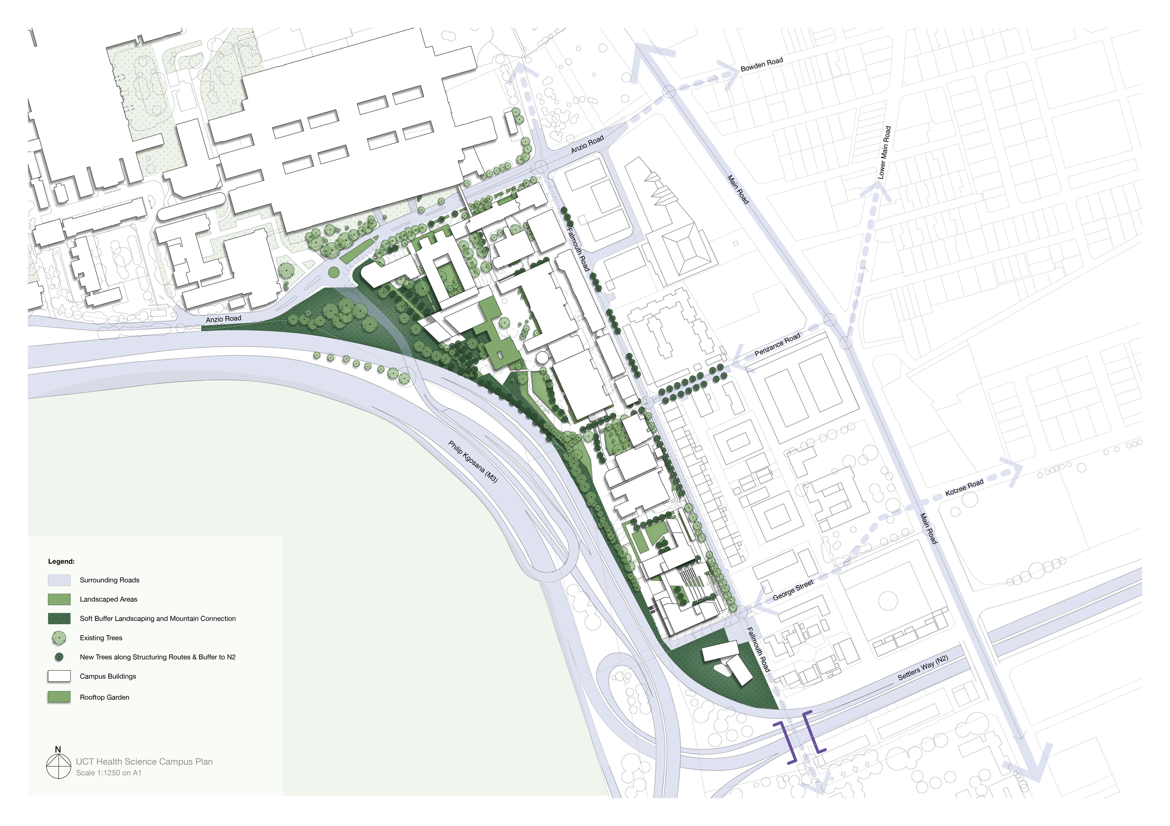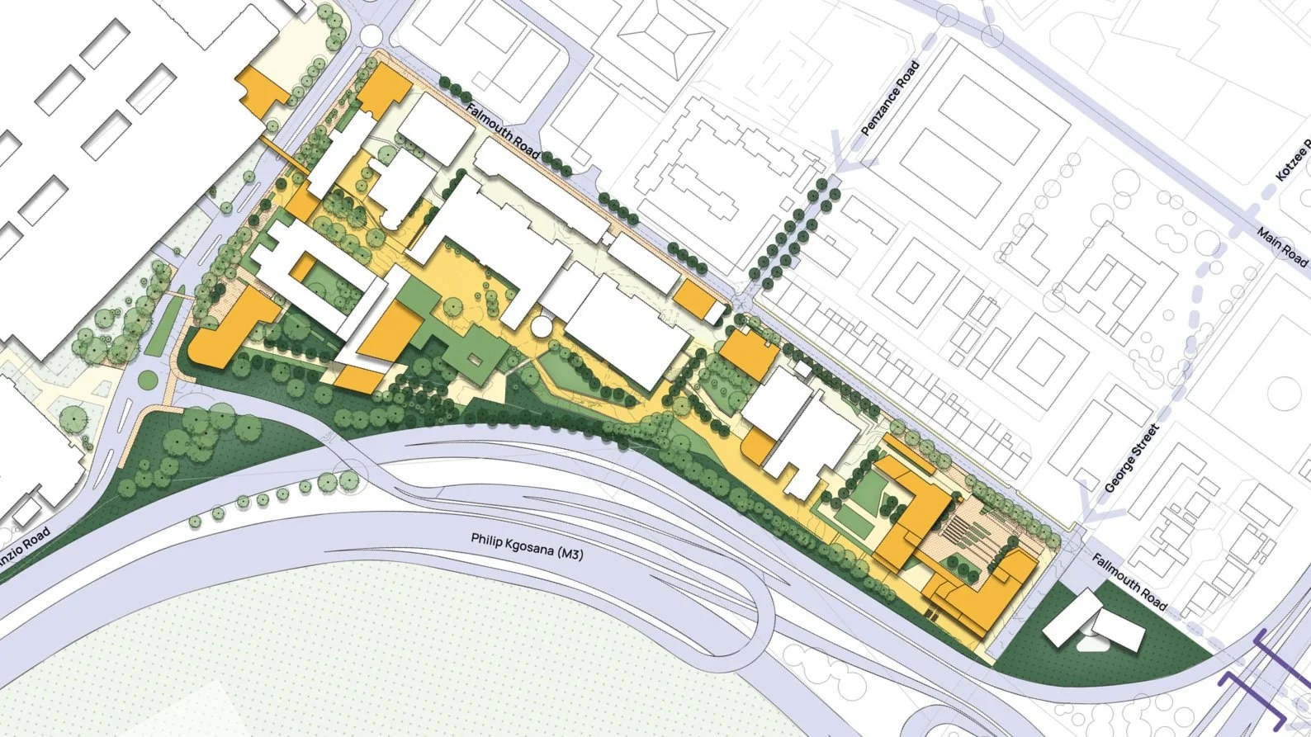
UCT Faculty of Health Sciences Landscape Master Plan
The University of Cape Town Faculty of Health Sciences embarked on the process in 2024 to create a Campus Framework which will help define the future spatial direction and development for their campus. Part of this process was the creation of a Landscape Master Plan, with the goal of creating a more cohesive, integrated, sustainable and welcoming campus environment. Throughout this process, workshops were held with various university stakeholders to ensure departmental inputs from various user groups were taken into consideration. The process, lead by Jakupa Architects and Urban Designers, helped define the direction of the Landscaep Master Plan for the site.
The following 5 principles underscore the approach to the landscape framework and should be taken forward into the planning of the Campus Framework:
Connect Internal Fabric of Health Sciences Campus with High-Quality Open Spaces
Connect beyond the campus
Recognise the important histories within the physical space of the campus
Create a campus with positive edges
Use natural systems to structure open spaces
The public realm on campus is made up of various spatial typologies, each offering different experiences. These include treed courtyards, pedestrian paths, hard-surfaced squares, and green rooftops that provide views of Devil’s Peak. These spaces are outlined in a landscape masterplan and include terraced courtyard spaces, forecourts, spill-out spaces, and hard-surfaced courtyard areas. A treed buffer zone provides visual mitigation from highways, and continuous green pedestrian routes connect these open spaces, forming focal points along a linear park.
The design focuses on creating an active pedestrian spine that connects key campus spaces to one another, enhancing accessibility and user experience. Walkways and pathways across the campus are enhanced to prioritize safety, walkability, and the overall user experience. A vegetated buffer zone also helps to visually mitigate the impact of nearby highways. Green pedestrian routes connect the open spaces, forming focal points along a linear park.
The introduction of soft green landscapes on campus plays a crucial role in creating spaces that connect staff and students with nature and natural systems. These green areas provide much-needed spaces for decompression, contributing to the mental health and well-being of the campus community. Several key interventions were identified:
A vegetated buffer zone was established between Philip Kgosana Drive and the campus, featuring new slopes and trees to reduce noise and to visually mitigate the impact of nearby highways. Green pedestrian routes connect the open spaces, forming focal points along a linear park.
A garden walkway was created as a secondary route into the campus from Groote Schuur Hospital, incorporating a sustainable urban drainage system (SUDS) with planted swales. The sidewalk was widened, and SUDS elements were added, along with a planted roof deck and new street trees.
A key element of the design is the sustainable urban drainage system (SUDS), which captures, slows, retains, and cleans water before it returns to the soil or stormwater systems.
The campus design also aims to protect and enhance the visual connection to the mountain, preserving existing views of Devil’s Peak from surrounding access routes. The use of plant materials will continue the tradition of incorporating plants found on the mountain, with an emphasis on those with medicinal value to align with a decolonized approach to medicine and health.
Project for the University Of Cape Town with Jakupa Architects and Urban Designers
Project Team :
Urban Design (team lead) : Jakupa Architects and Urban Designers
Cultural Heritage Specialist: Tracey Randle
Project Type : Landscape Master Plan

